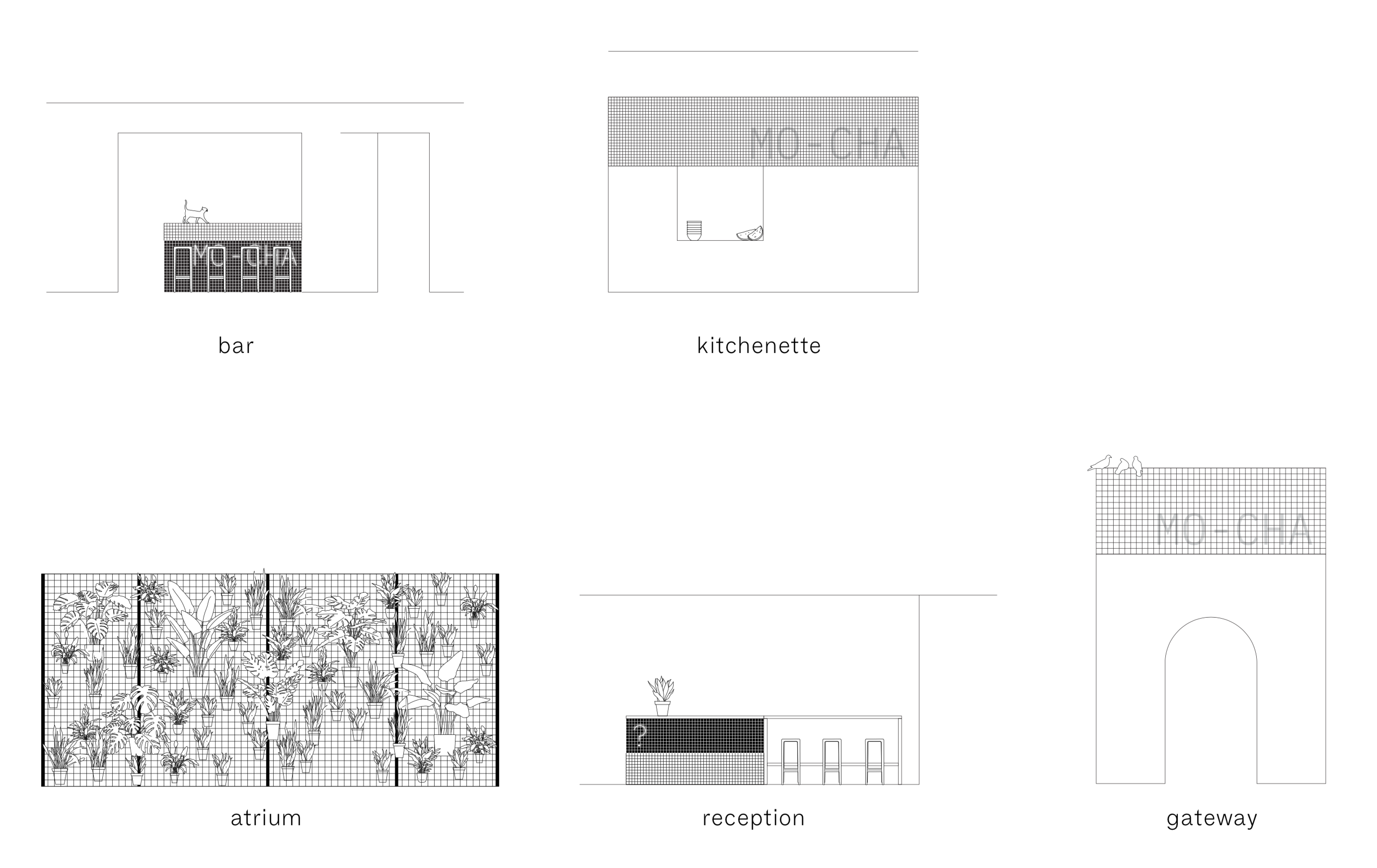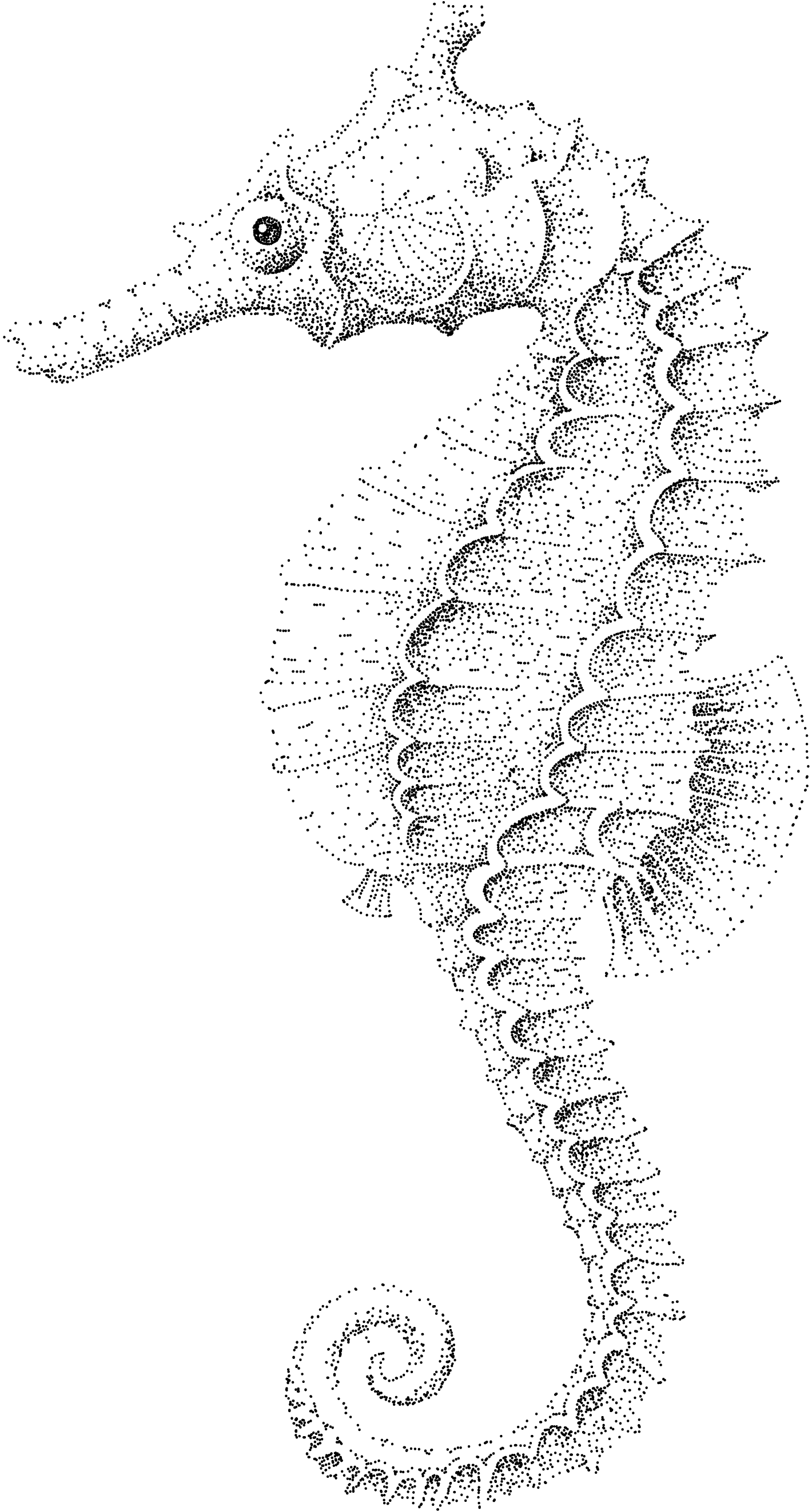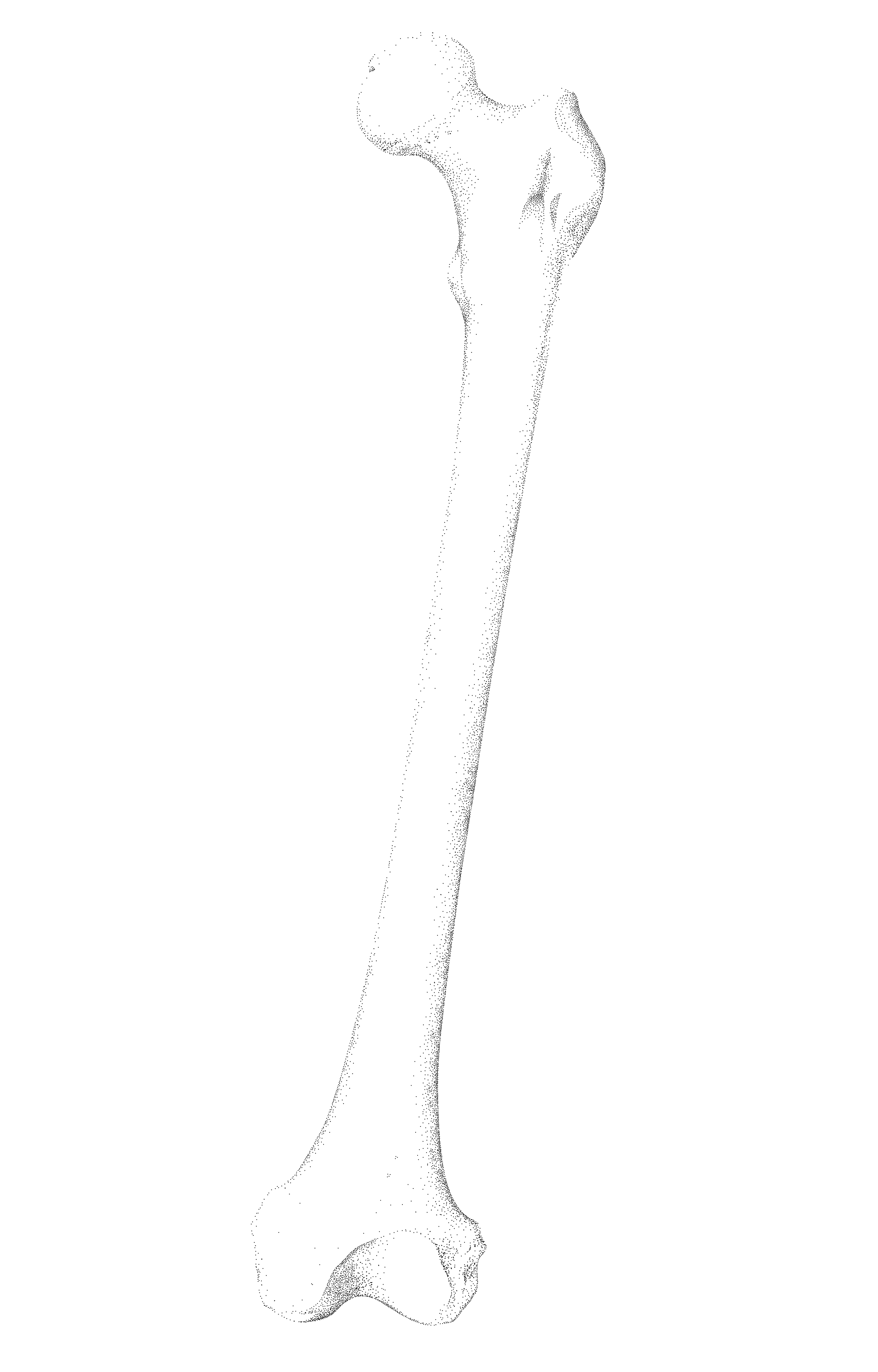MO-CHA
What used to be a notorious spot of eating and entertainment culture during turbulent 90’ in Brno, was hardly attracting any customers nowadays. There is apparently no need palaces of such kind. Originally, it was operating under the title Moravian cottage / Moravská chalupa but don’t be fool by its rustic name and appearance. It was erected in the late 1980’ in the same construction methods as mass housing of that time. Therefore, timber beams supporting ‘traditional’ pitched roof are fake and the ceiling is in fact from prefabricated concrete. It needs to be acknowledged that the whole interior is a perfect camouflage with loads of various wooden cladding. At the same time, there are some architectural qualities which prove the time of origin - curved walls, niches or heavily embossed surfaces. From the beginning, the main idea behind the proposal was to reveal hidden load-bearing structures and show its true substance. Since it was supposed to become a flexible coworking and event space, any fixed fittings were rather unwanted. Except for reception and bar. All the tables could be dismantled and stacked. Surfaces were left raw showing its substance. As a new structural material was selected steel mesh that fits the surrounding roughness. It was impossible to suppress the original character and thus some of the furnishings were preserved like massive forged chandeliers. Coworking spaces can also have an ephemeral lifespan. All rooms could be easily changed and possibly covered once again.







________
in Brno, 2019
together with: edit! architects and Master&Master
︎ PROKOP MATĚJ 2026 ︎

