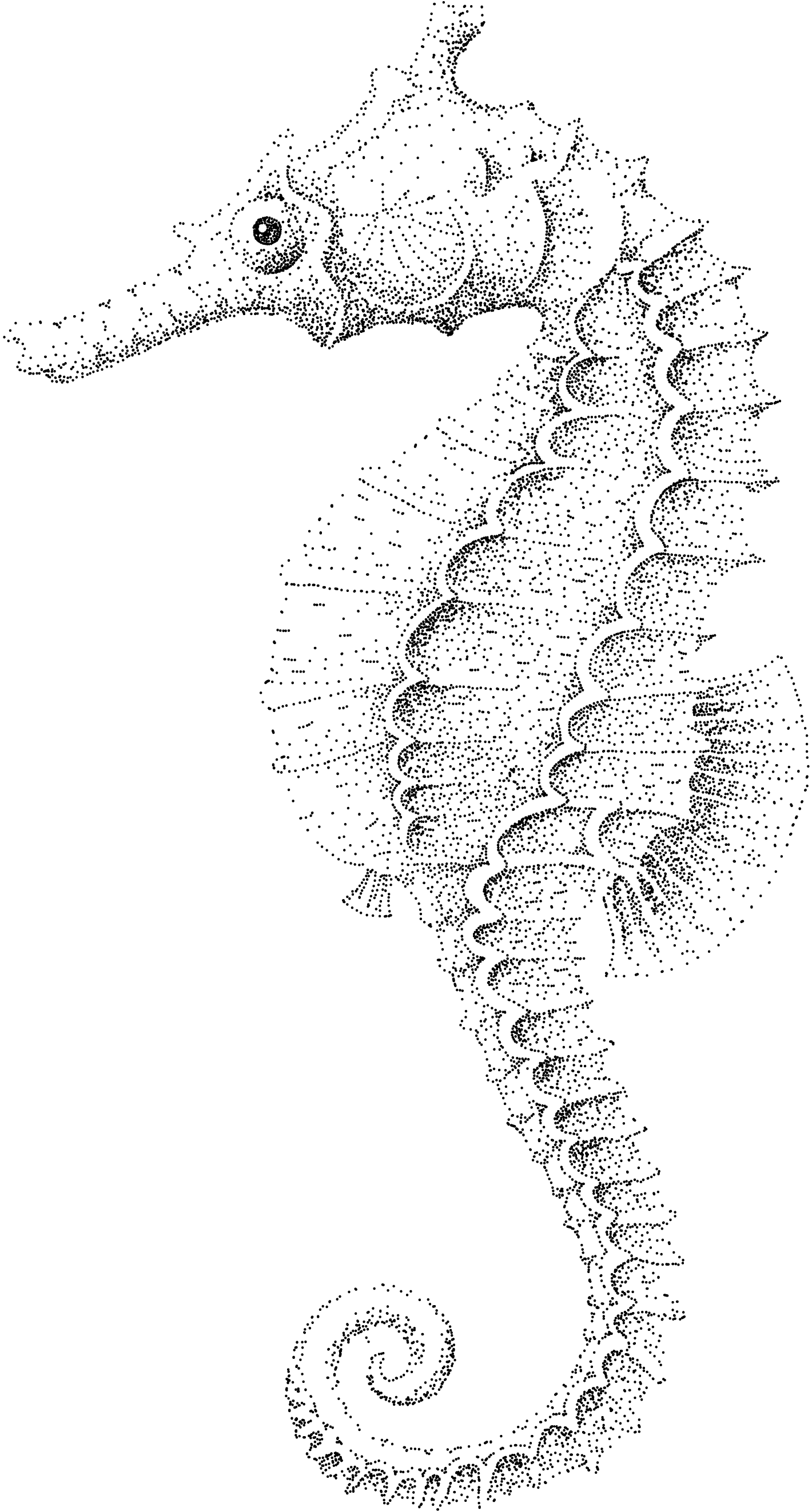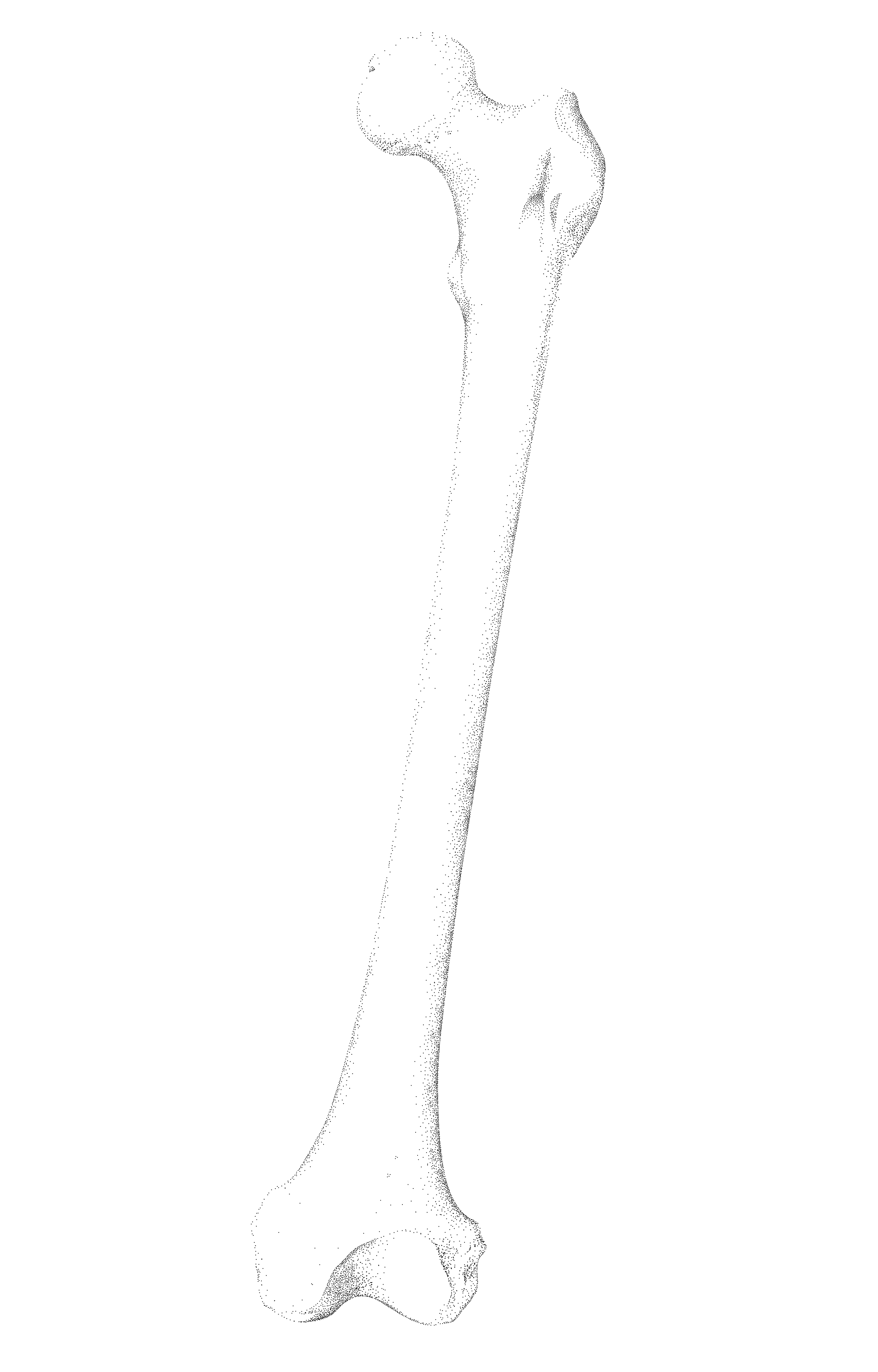Delft Seminars on Building Technology
the current state
In the competition design for the NAI, Jo Coenen housed the various functions of the institute in different parts of the building, all of which are in perfect harmony. In 1988 there was a competition held by NAi and the selected design of Jo Coenen was finally realised in 1993. The whole building had undertake an extensive renovation in 2011 and also changed its name to the newly merged Het Nieuwe Instituut. The archive follows the curve of the Rochussenstraat and forms the boundary of the Museumpark at the same time. A glass box with its verticality is more related to the Museum Boijmans and serve as an orientation point in the park. Colours, use of materials and even basic proportions refer to adjacent buildings.
the proposal
After the analysis several problems emerged. The most serious one, that I would also like to deal with, is an outdated facade with structural glazing and definitely it does not satisfy needs of 2030. During our analysis we asked ourselves a question: “Is it possible to build a single layer glass box in 2030?”. My aim was to design a fully integrated facade without using a second skin facade. Fully integrated means that it could provide proper shading, efficient thermal protection and also fresh air from the outside. Thus I design a prefabricated facade module equipped with all of these features that could be easily attached to the load-bearing structure and connected to the circuits.
In the competition design for the NAI, Jo Coenen housed the various functions of the institute in different parts of the building, all of which are in perfect harmony. In 1988 there was a competition held by NAi and the selected design of Jo Coenen was finally realised in 1993. The whole building had undertake an extensive renovation in 2011 and also changed its name to the newly merged Het Nieuwe Instituut. The archive follows the curve of the Rochussenstraat and forms the boundary of the Museumpark at the same time. A glass box with its verticality is more related to the Museum Boijmans and serve as an orientation point in the park. Colours, use of materials and even basic proportions refer to adjacent buildings.
the proposal
After the analysis several problems emerged. The most serious one, that I would also like to deal with, is an outdated facade with structural glazing and definitely it does not satisfy needs of 2030. During our analysis we asked ourselves a question: “Is it possible to build a single layer glass box in 2030?”. My aim was to design a fully integrated facade without using a second skin facade. Fully integrated means that it could provide proper shading, efficient thermal protection and also fresh air from the outside. Thus I design a prefabricated facade module equipped with all of these features that could be easily attached to the load-bearing structure and connected to the circuits.
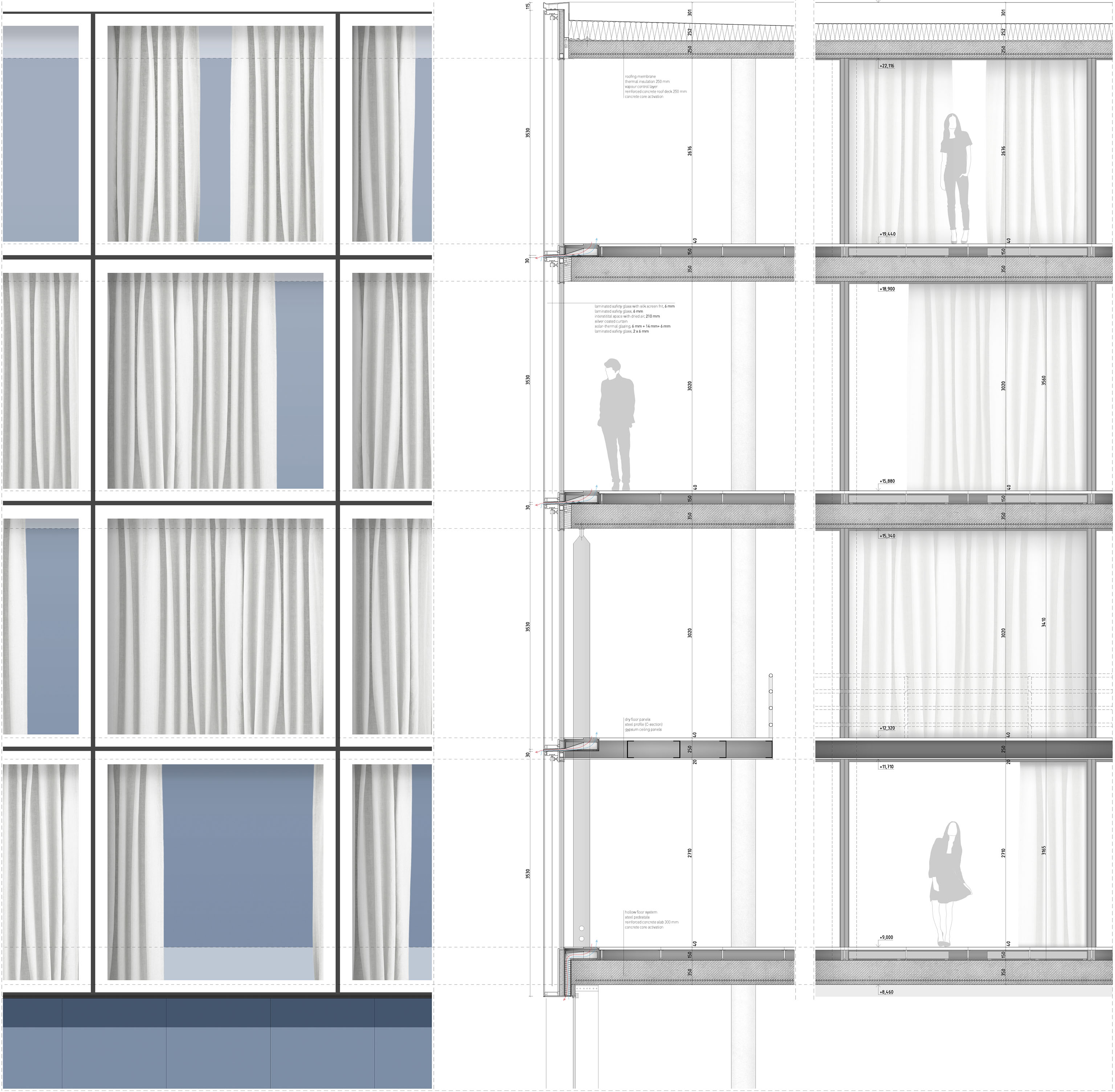
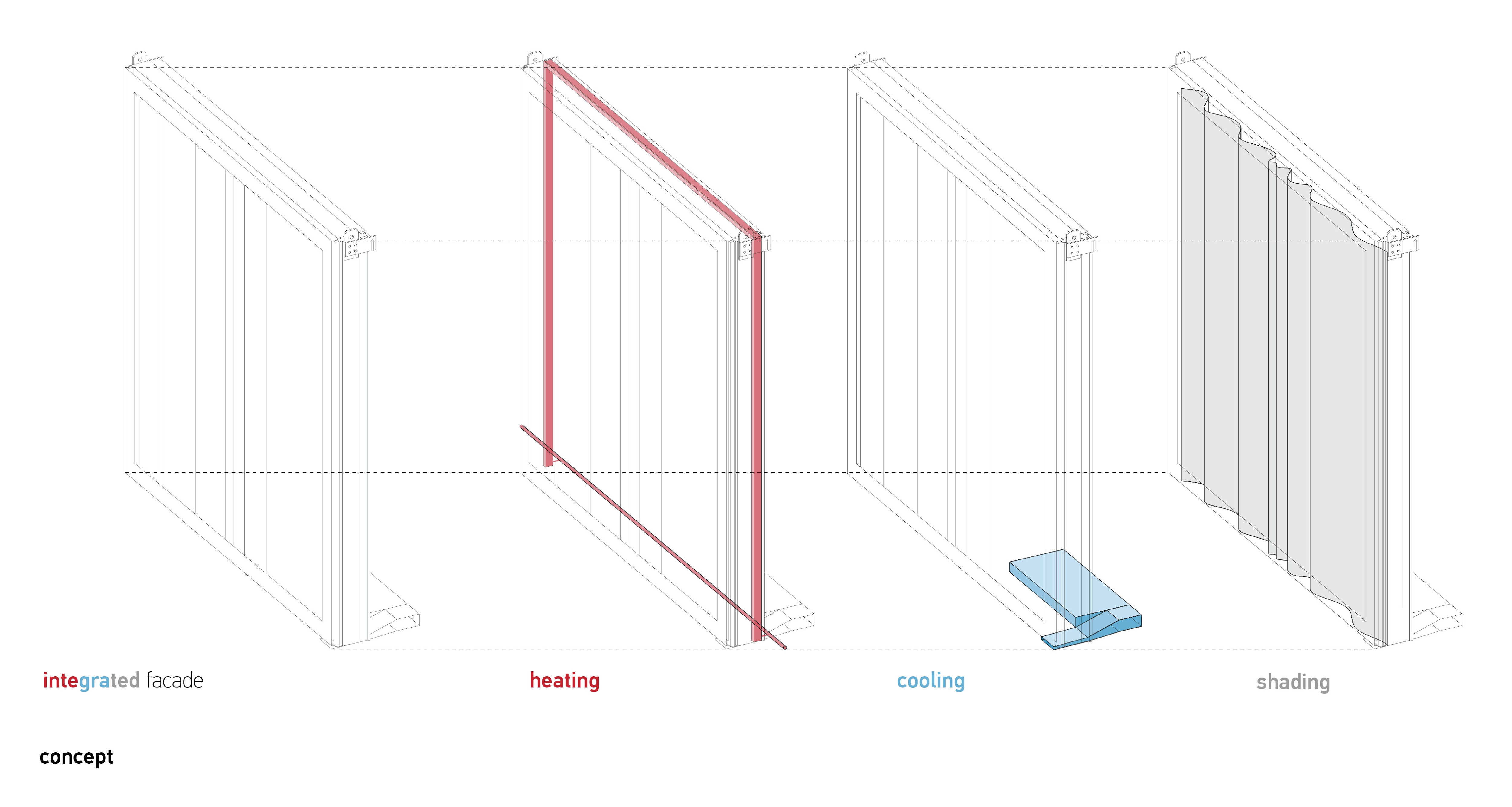
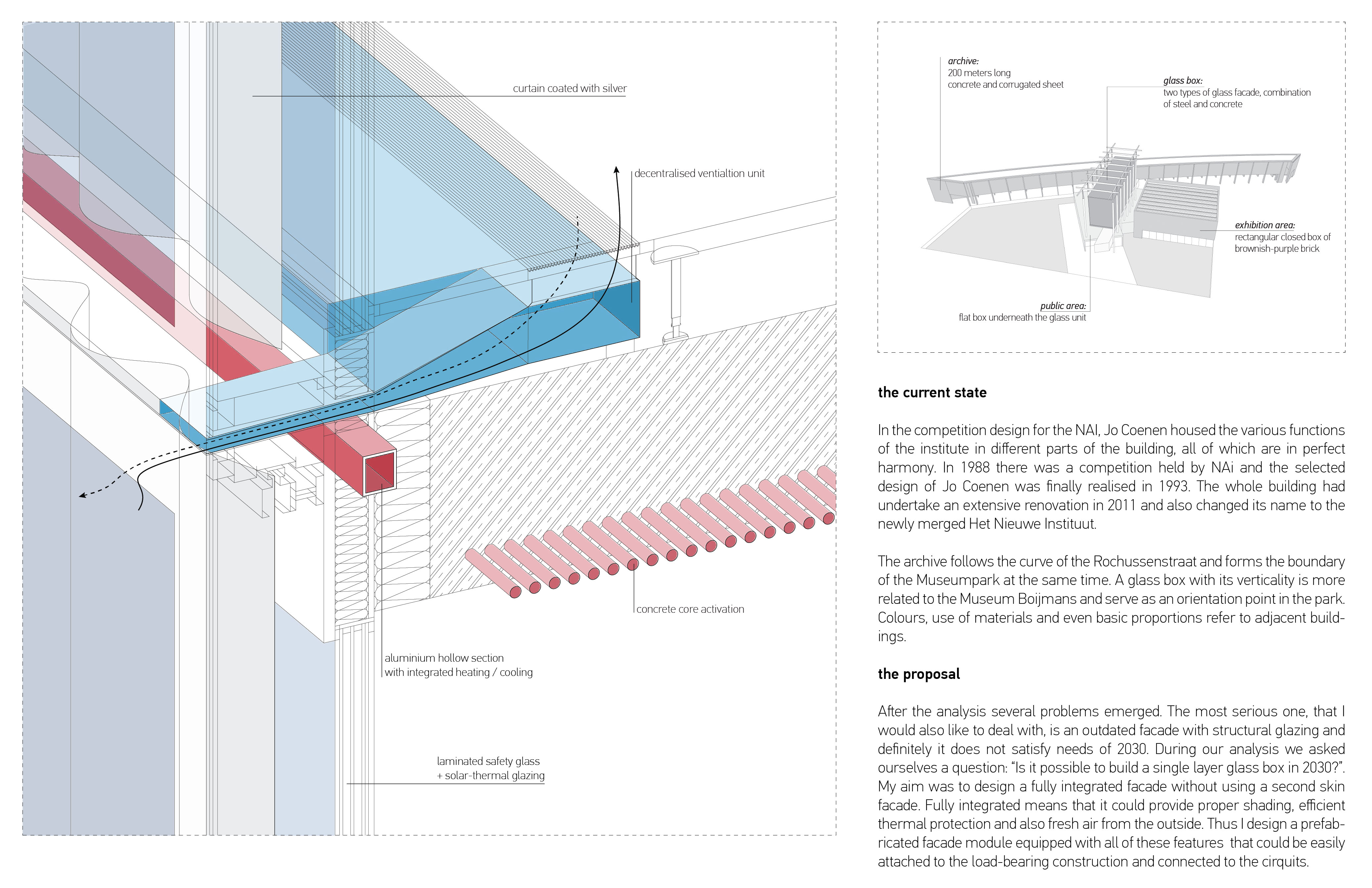
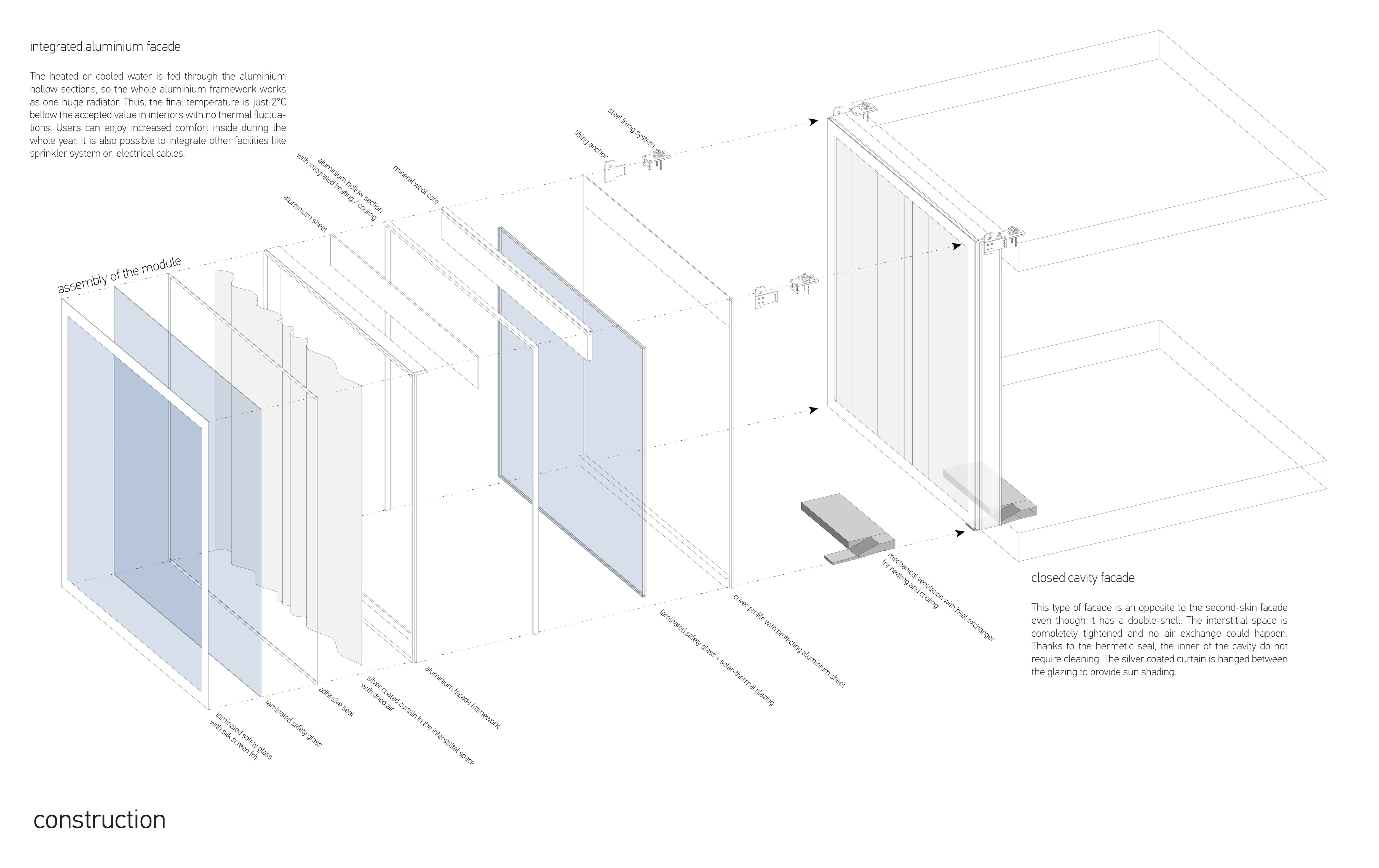
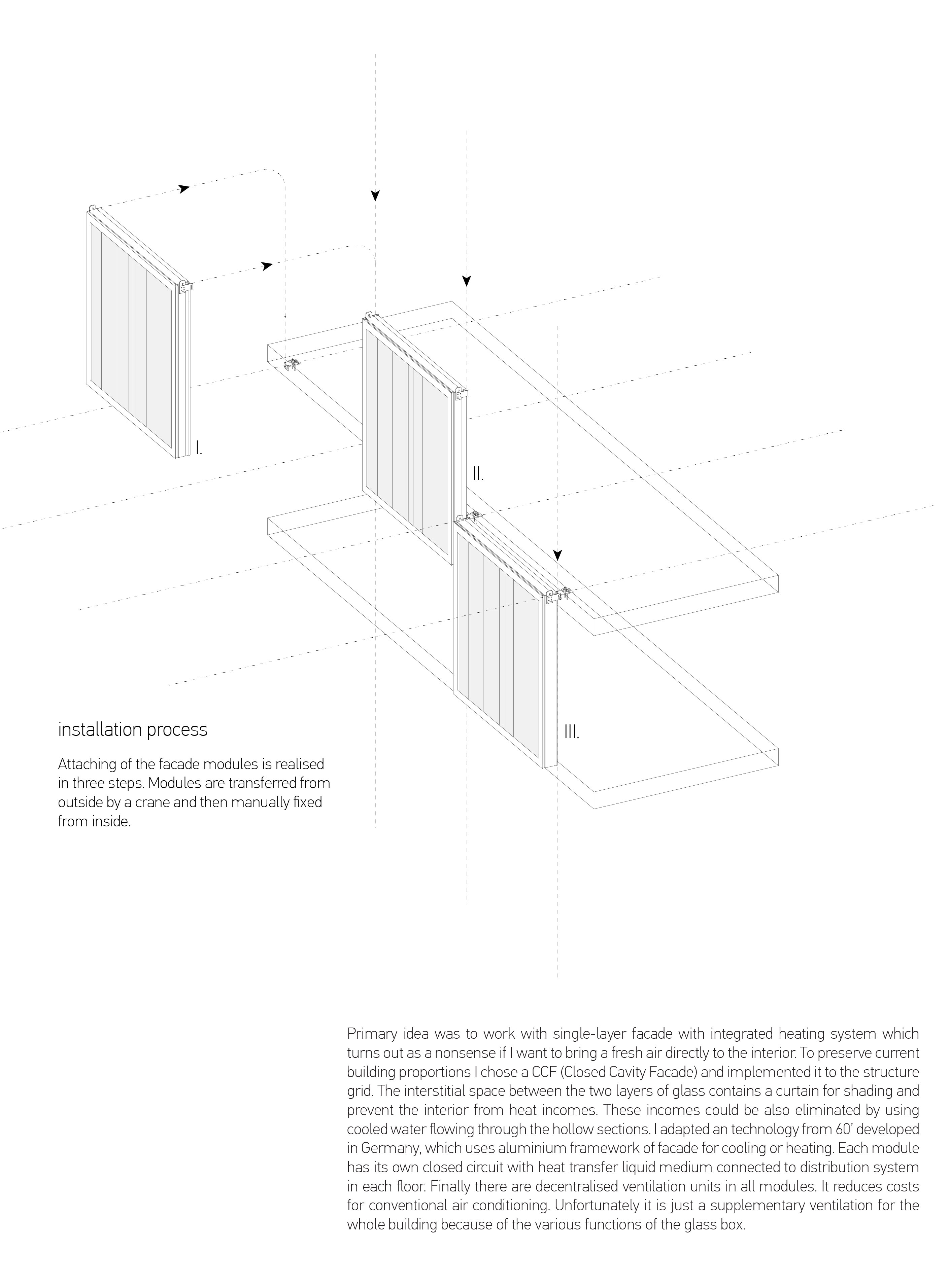


at TU Delft, 2014
this project was developed as part of Delft Seminars on Building Technology
led by Hans Nout
︎ PROKOP MATĚJ 2025 ︎
